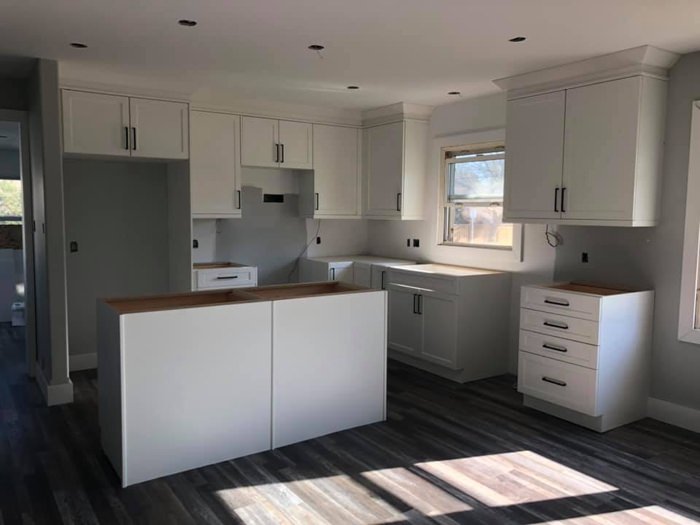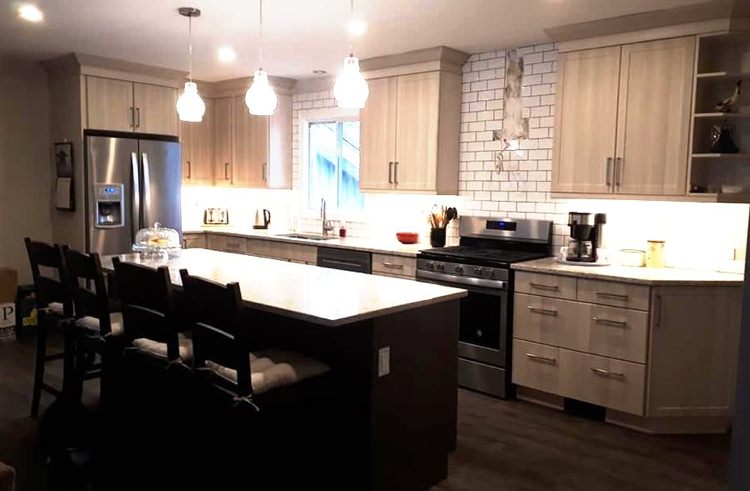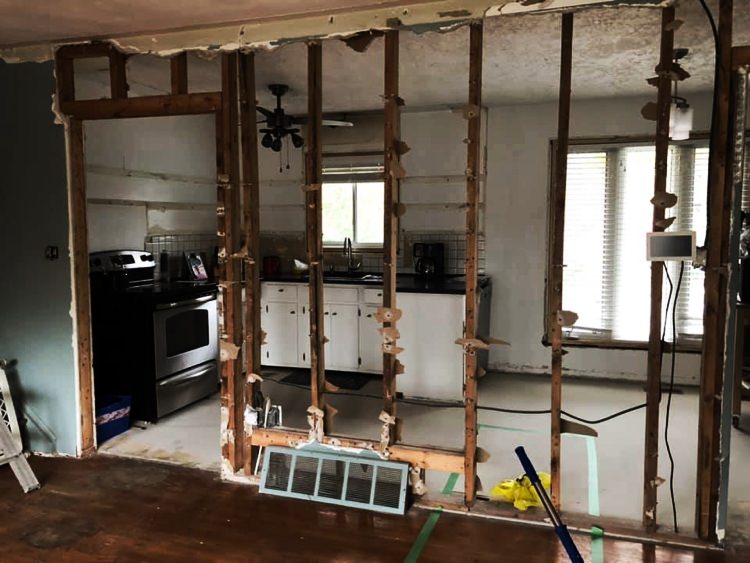 Excited About Your New Kitchen? You Should Be!
Excited About Your New Kitchen? You Should Be!
Find out what happens during your kitchen renovation and how much time it will take to design and renovate it. Getting as much knowledge about your renovation before it starts will make it easier for you to plan your life around it.
Typically a full kitchen reno will take anywhere between 6 to 8 weeks but varies with every customer because every project is different and depends on several factors. The full scope of the project will be determined once the products are selected, the site has been visited and the your desires have been communicated to your contractor.
General Stages of a Kitchen Reno
- Your kitchen is measured.
- Choosing cabinets, countertops, and features.
- The kitchen layout is chosen.
- Flooring options are considered.
- Demolition/removing your old kitchen.
- Electrical and plumbing work is done.
- New appliances are installed.
- Other renovations are done where needed.
Your Kitchen is Measured
Whether you’re completely replacing your entire kitchen or only changing one thing like the counter-top, everything has to be measured. Measuring everything ensures your new kitchen or particular products will fit properly.
Measuring can be done by yourself or by a rep. from the kitchen renovation company you hire (like us Kitchens By Authentic Design). It’s important to be accurate when taking measurements because it takes a lot of time to correct errors.
Measuring the room and the space you have is much easier when you’re installing a brand new kitchen. Completely re-installing a new kitchen lets you know if it will fit in the room, and whether it will be spacious enough.
Choosing Cabinets, Countertops and Lighting Features
Choosing the right products for your new kitchen is one of the most important parts of the project. This is where you choose your cupboards, countertops, the island, appliances, the backsplash, special kitchen features and your flooring.
Your kitchen remodelling company will most likely provide you with a catalogue filled with examples of completed kitchens you can get ideas from. They’ll also provide you with specific examples of available features, fixtures and colour schemes you can choose.
New lighting is also a part of a home renovation too, You’ll get to choose which lights you want based the overall style of your cabinets, countertops and appliances.
The more space you have in the room, the more options you have. You’ll be able to browse through hundreds of kitchen design examples before measurements are taken but you’ll have a better idea of what you’re able to work with.
Like the appliances you choose, you’ll also be able to choose a nice backsplash that goes with your kitchen. Many kitchen models come with a selection of backsplashes that specifically compliment the kitchen design you’ve chosen. If however, you desire another style outside of the recommendations, y0u’re able to choose any style option you like.
The Kitchen Layout is Chosen
Knowing the various dimensions of your available kitchen space lets you choose the right layout. At this stage of the project you’ll be presented with different layout options. These options will reflect your budget and your available space. You can rest assured that your remodelling expert will advise you as to which options work best for you.
 The following are the typical kitchen layout options:
The following are the typical kitchen layout options:
- The Single Wall Kitchen
- The Single Wall with Island
- The Galley Kitchen (optional island)
- L-Shaped Kitchen
- U-Shaped Kitchen
- G Shaped Kitchen
- Double-L Kitchen
- Double Island Kitchen
- The Island Kitchen
- The Peninsula Kitchen
Depending on the layout you choose, you may find you have more space that will let you add other features.
You can use this space to add extra cabinets, get larger appliances, or even install a small kitchen island.
Flooring Options Are Considered
Most people budget in enough money to get new flooring to compliment their new kitchen. It’s not always the case but a good portion of the time new flooring is the best option. This is because you have the opportunity to select a type of flooring that is made to compliment your overall kitchen design. Another reason may be because your current flooring is too outdated, damaged and simply could use an upgrade.
Of course installing new flooring is not required and isn’t included in everyone’s budget but if you can save up a bit more money for the extra cost you won’t regret it.
For flooring ideas, you can read our article Popular Kitchen Flooring Ideas For Your Kitchen Reno.
Demolition/Removing Your Old Kitchen
 If you’re going for a complete kitchen makeover, the day will come when your old one will have to be removed. Reps from your kitchen design company will come to your home and remove your old cabinets, counters, flooring and other fixtures.
If you’re going for a complete kitchen makeover, the day will come when your old one will have to be removed. Reps from your kitchen design company will come to your home and remove your old cabinets, counters, flooring and other fixtures.
Everything will be lugged outside to be disposed of and the area will be cleaned up. At this point the room is tidy and ready for your new kitchen to be installed.
If you’re only replacing parts of your kitchen like the countertop or the cabinets, your old ones will be removed and your new ones installed. This usually takes about a day to complete and usually doesn’t require much downtime.
Electrical and Plumbing Rough-in Work is Done
There may need to be revisions in the existing electrical and plumbing. Your kitchen installers are specialized in this area and will ensure that everything is hooked up properly and safely.
Your sink may need to be moved because of the new design, or electrical outlets moved and reinstalled. It can be as simple as moving light switches, moving plumbing, reorganizing fixtures or pouring concrete for any expansions that are needed.
New Appliances Are Installed
If you’re deciding to purchase new kitchen appliances, you’ll have a chance to browse through the many options available to you. Your appliance options will reflect the kitchen layout you chose, the size of your kitchen and your available space.
If your budget allows you to opt in for new appliances, your choices will be very important to the outcome of your project. Your kitchen remodeller will help guide you choose appliances that compliment your new design and properly fit into your kitchen—and your budget.
Other Renovations Are Done Where Needed
Depending on the layout of your home, and how much room you have, you may opt in for renovating other parts of your kitchen. You may expand it, knock down a wall or even move the kitchen entrance door.
All these aspects will be considered between the renovation planning stage and during the site visit.